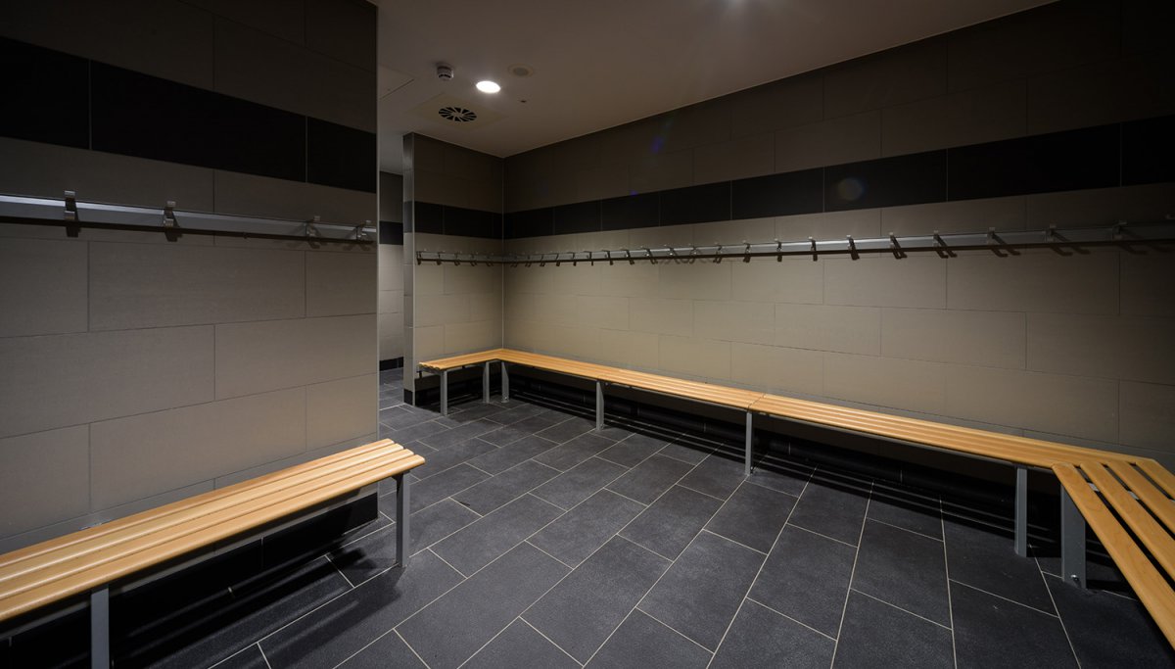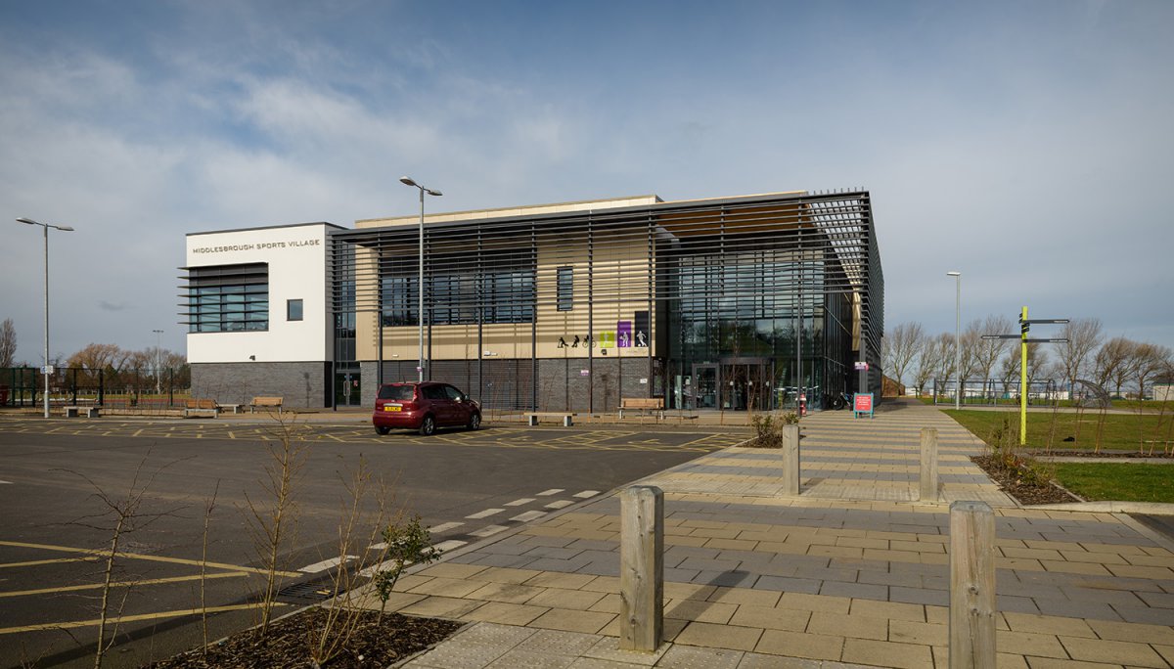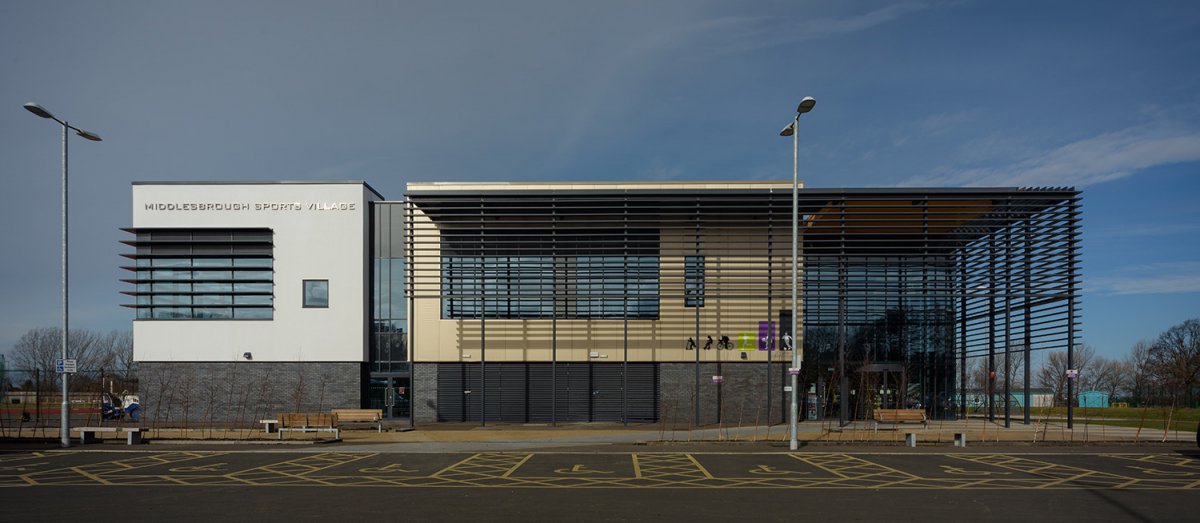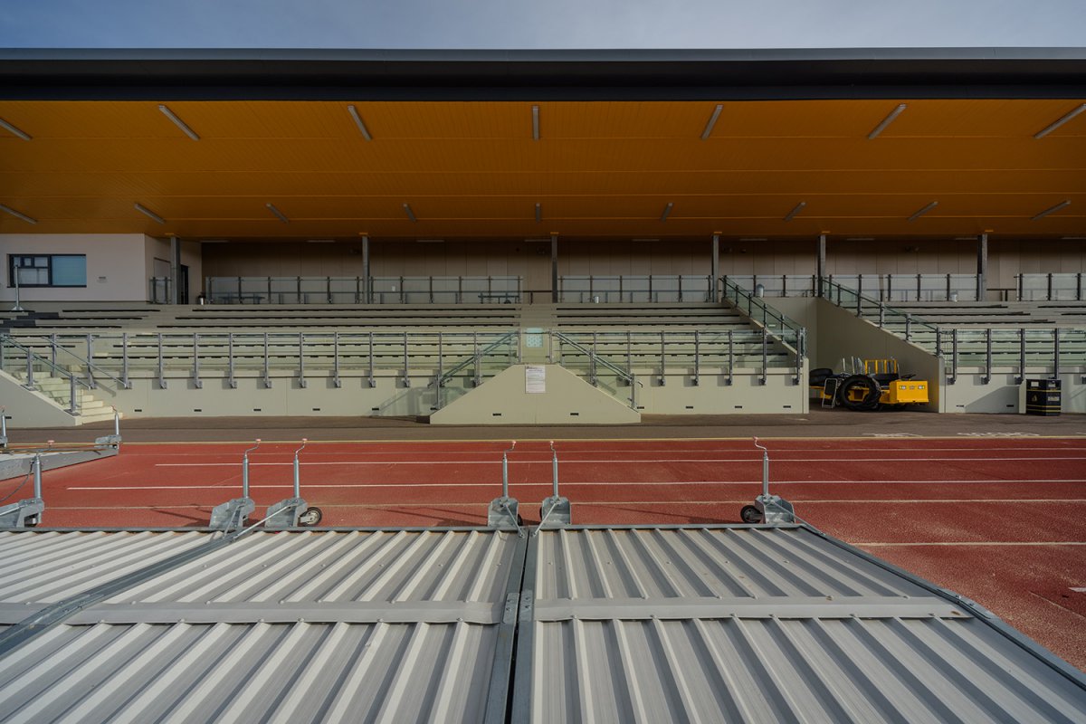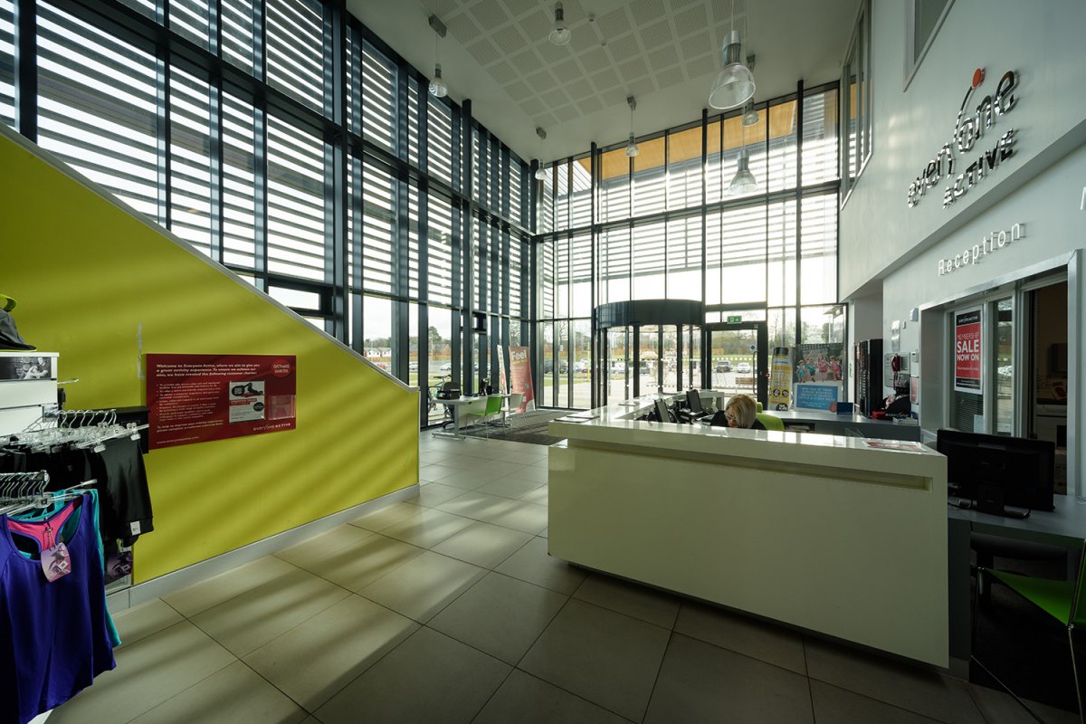In 2013, Enjoy Design were commissioned by Willmott Dixon Construction via the Scape Framework, on behalf of Middlesbrough Council, to design and deliver this sub-regional exemplar sports centre.
The hub building accommodates a range of facilities including a national level indoor sports arena, state of the art fitness studios and indoor specialist athletics training facilities. The changing spaces cater for a vast array of users from private members to national teams and coaches.
Externally, the sports village includes a 400m running track, a steeple chase, pole vault, long jump and infield events associated with national standard athletics championships. In addition, the centre features an array of floodlit synthetic 5 a-side pitches and a full sized 3G rugby pitch.
The design was a response to the existing landscape and ecological features including woodland, open grassland and watercourses to promote wildlife habitats. The design integrates local road and rail public transport nodes and cycle ways to promote sustainable travel. The environmentally sustainable approach gives consideration to features such as BREEAM, biodiversity, SUDS, carbon reduction technologies and lifecycle costs.
