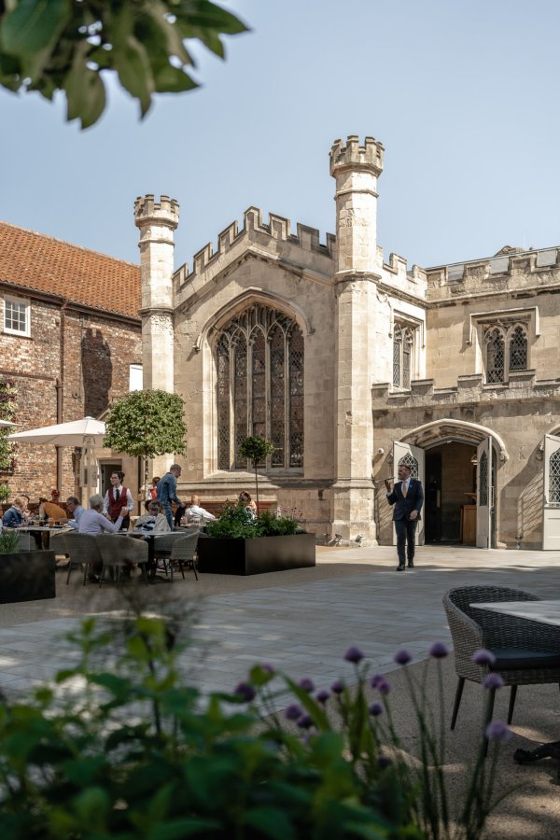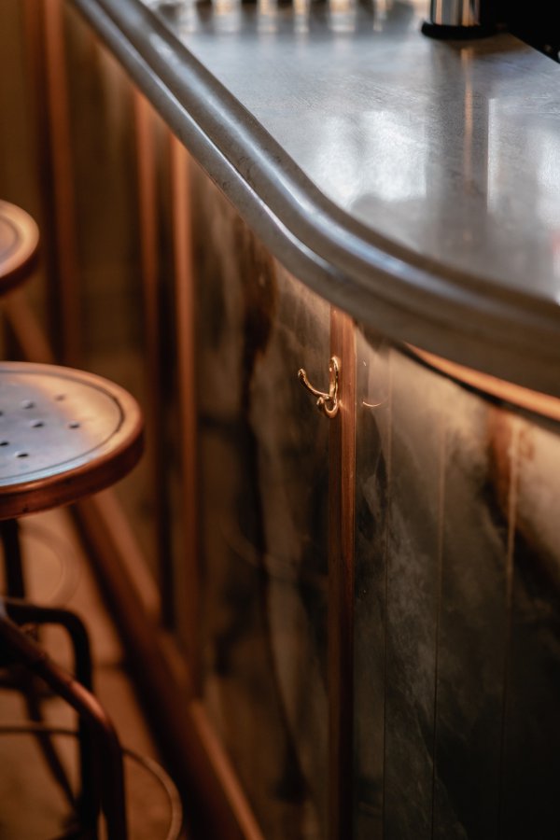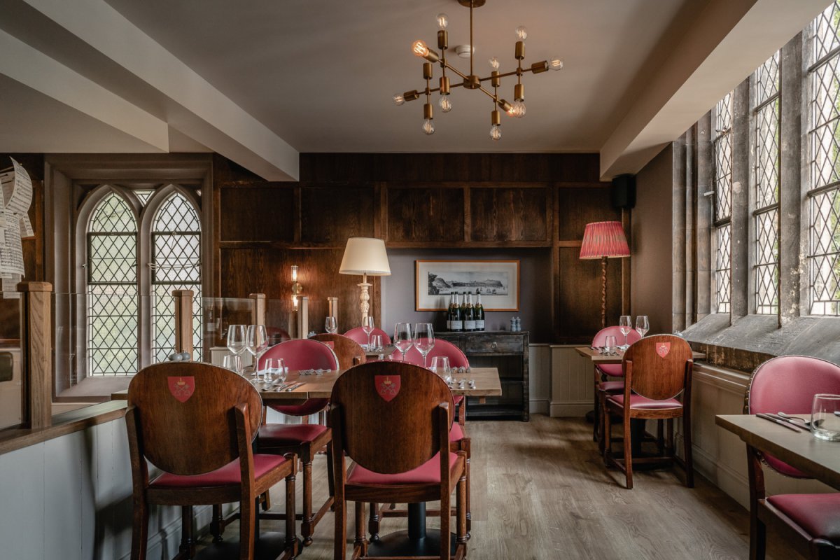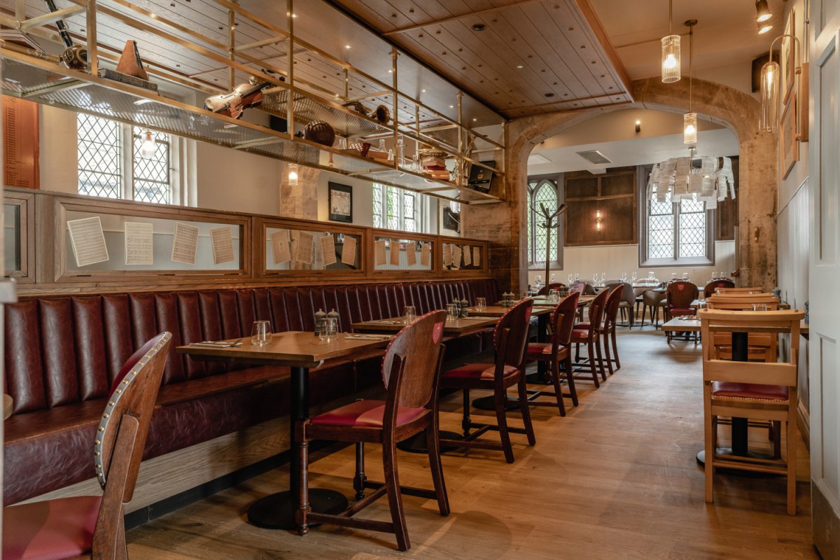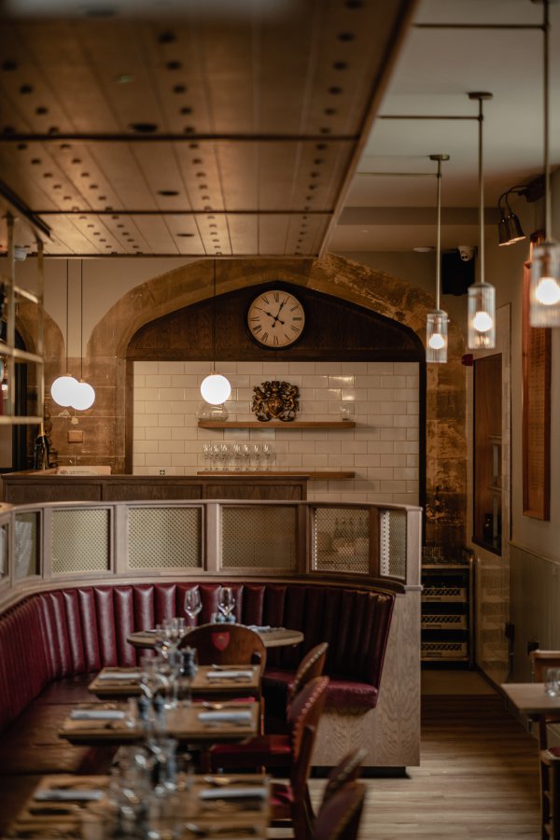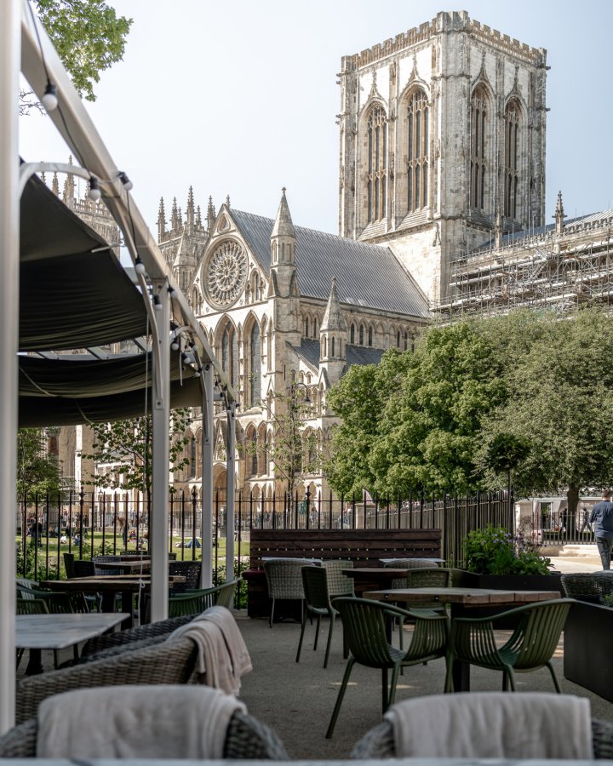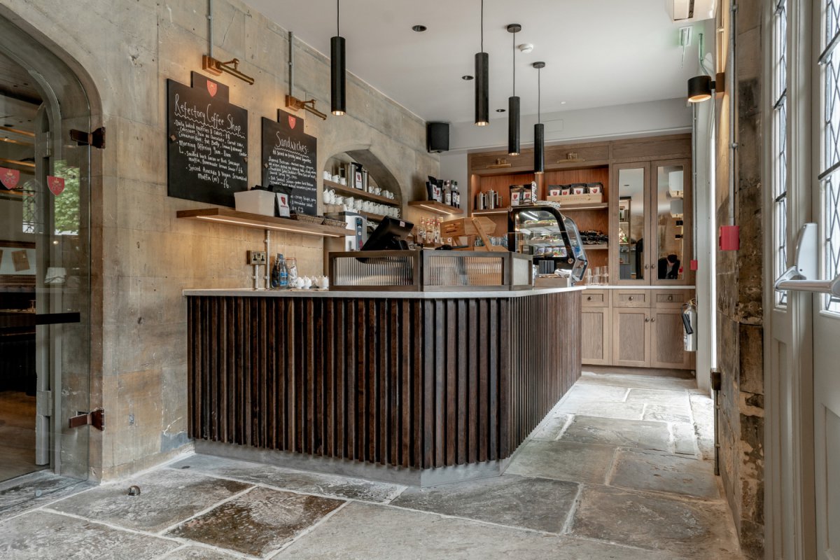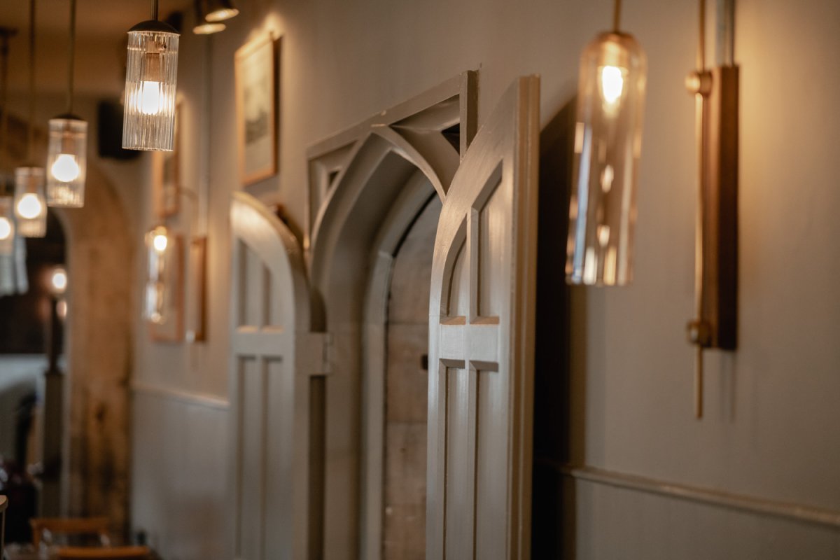Following a successful planning and listed building application by Caroe Architecture, Enjoy Design were appointed by York Minster and The Star Inn The City to develop proposals for the conversion of the former York Minster School constructed within the Minster’s Precinct in 1833.
Officially opened by HRH King Charles III in April 2023, the scheme offers unique vistas of the Minster from the external landscaping scheme conceived by re-form landscape architects. Fabric restoration works were undertaken directly by the Minster and included a replacement roof including solar slates and extensive glazing & masonry repairs.
Integrating a commercial kitchen, complex servicing strategy, drinks cellar and 139 covers into the existing listed envelope brought technical challenges, complicated further due to the heavily constrained site and a short construction programme. A comprehensive scheme of accessibility improvements, including the sensitive addition of a terne-coated stainless steel-clad platform lift, facilitate level access throughout the building.
The sensitive interior design scheme, led by Rachel McLane, celebrates the building fabric whilst introducing contemporary joinery pieces and statement architectural lighting to bring the spaces to life. Landlord shell & core works, and the interior fit out scheme were delivered by GEM Construction York, who worked tirelessly to ensure the project was delivered in time for the Royal Maundy visit.
